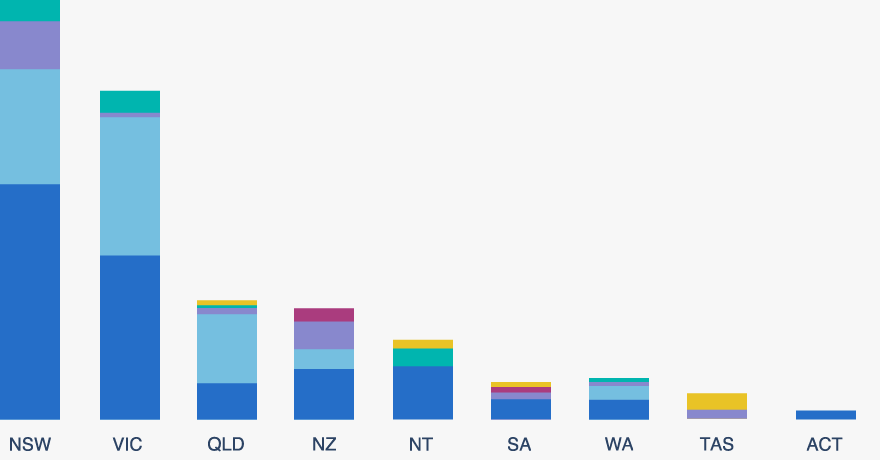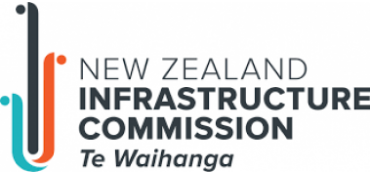Analyse the
Infrastructure Pipeline
Our dynamic charts make it easy to get an up-to-date view of the Australia and New Zealand Infrastructure Pipeline. Pick one of the charts and filter by location, sector, status and procurement approach to explore the data behind the pipeline.

ANZIP charts
Infrastructure Pipeline By Status Infrastructure Pipeline By Location Pipeline Forecast By Expenditure Pipeline Forecast By Labour DemandAdditional charts by Infrastructure Partnerships Australia
Privatisations By Year Public Private Partnerships By Jurisdiction & YearPrivate Finance Analysis
Recent Updates
The Peel Health Campus Redevelopment will see the delivery of a new public hospital delivered on the existing site. The scope of the project includes delivery of:
- an expanded Emergency Department
- a dedicated Mental Health Emergency Centre
- additional inpatient and specialist palliative care beds
- expanded chemotherapy and outpatient services, and
- new operating theatres and clinical support spaces.
The Peel Health Campus was acquired by the Western Australian Government in 2024.
The Royal Perth Hospital Emergency Depatrment Redevelopment is a proposed package of works comprising the delivery of a six-story tower at the existing Royal Perth Hospital S block, to replace the existing Emergency Department.
The scope of the project includes delivery of:
- a six-story clinical tower,
- car parking area,
- expanded two level Emergency Department with new Ambulance bays,
- a dedicated Cardiac Investigation Unit and Cardiac Care Unit,
- a dedicated Dialysis unit,
- a Sub-Acute Cardiology Ward and a Renal Inpatient Ward,
- two Acute Medical Unit Wards, and
- provisions for future helipad.
The Mulwala and Benalla Facility Redevelopment is a project across two regional Defence establishments: the Benalla Munitions Facility in Victoria and the Mulwala Explosive Facility in NSW. The Benalla site produces ammunition, explosive ordnance and other munitions, while the Mulwala site focuses on high quality propellants and explosives.
The scope includes:
- Infrastructure upgrades at each site roads, fencing and security systems, emergency generators, potable water supply.
- Building upgrades, modifications, and new build.
- Establish climate change adaptation monitoring/management.
Tilt Renewables are developing the Palmer Wind Farm, a 288 MW wind farm located near Palmer, South Australia, 50 kilometres east of Adelaide.
The scope of the project includes delivery of:
- up to 40 turbines with a maximum capacity of 288MW,
- two substations,
- transmission infrastructure, and
- enabling infrastructure.
Sydney Metro West will deliver a new direct, 24-kilometre underground rail connection between the CBDs of Parramatta and Sydney.
The package comprises delivery of 16 metro trains and associated rail systems, signalling systems, control systems, and platform screen doors. The alignment will include stops at:
- Westmead
- Parramatta
- Sydney Olympic Park
- North Strathfield
- Burwood North
- Five Dock
- The Bays Precinct
- Pyrmont, and
- Sydney CBD.
The package also includes maintenance and operations of the Sydney Metro West line for a 15-year period following its opening.
Sydney Metro West will deliver a new direct, 24-kilometre underground rail connection between the CBDs of Parramatta and Sydney.
The alignment will include stops at:
- Westmead
- Parramatta
- Sydney Olympic Park
- North Strathfield
- Burwood North
- Five Dock
- The Bays Precinct
- Pyrmont, and
- Sydney CBD.
The package of works for Line Wide Systems package comprises
- construction and commissioning of 24 kilometres of linewide rail and systems infrastructure
- delivery of 60 kilometres of track, and
- construction of a stabling and maintenance facility at Clyde, an operations control centre and the rosehill service facility.
Sydney Metro West will deliver a new direct, 24-kilometre underground rail connection between the CBDs of Parramatta and Sydney.
The alignment will include stops (including new and upgraded existing stations) at:
- Westmead
- Parramatta
- Sydney Olympic Park
- North Strathfield
- Burwood North
- Five Dock
- The Bays
- Pyrmont, and
- Hunter Street in Sydney CBD.
The design and construction of five stations are being procured as a single packages. Stations include:
- Westmead
- North Strathfield
- Burwood North
- The Bays, and
- Five Docks
Work will include construction of station structure and fitout, building services, public domain and installation of station systems.
Parramatta, Sydney Olympic Park, Pyrmont and Hunter Street stations have been procured separately as part of integrated station developments.
A new metro station in Hunter Street will be constructed as one of nine new stations for Sydney Metro West.
The new Hunter Street Station and Precinct will be accessible from George, Bligh and O’Connell Streets in the Sydney CBD and include:
- an underground station
- underground connections to Wynyard, Martin Place and Barangaroo stations, and
- two over station developments (OSD) buildings over the east and west station entries.
The station will also provide connections with heavy rail services at Wynyard Station and the Sydney Metro – City and Southwest Line at Martin Place Station.
Along with Parramatta, Sydney Olympic Park, The Bays, and Pyrmont stations, the Hunter Street metro station will be delivered as an Integrated Station Development (ISD) through a Development Partner Model. The overstation development will include commercial, retail and residential space.
Learn how to make the most of ANZIP
Welcome to the Australian and New Zealand Infrastructure Pipeline platform, a search tool for infrastructure projects. The Beta version offers new exciting features as well as improved popular features like Map view. Simply go to 'Search' in the menu bar to access the map.
See more tipsPopular searches
SIGN IN TO ANZIP AND SUBSCRIBE TO THE PIPELINE REPORT
Sign in to make the most of ANZIP. Subscribe to the Pipeline Report, Infrastructure Partnership's monthly analysis of Pipeline data and project movements, review past editions of the report and keep track of your Saved Projects.
Sign up







